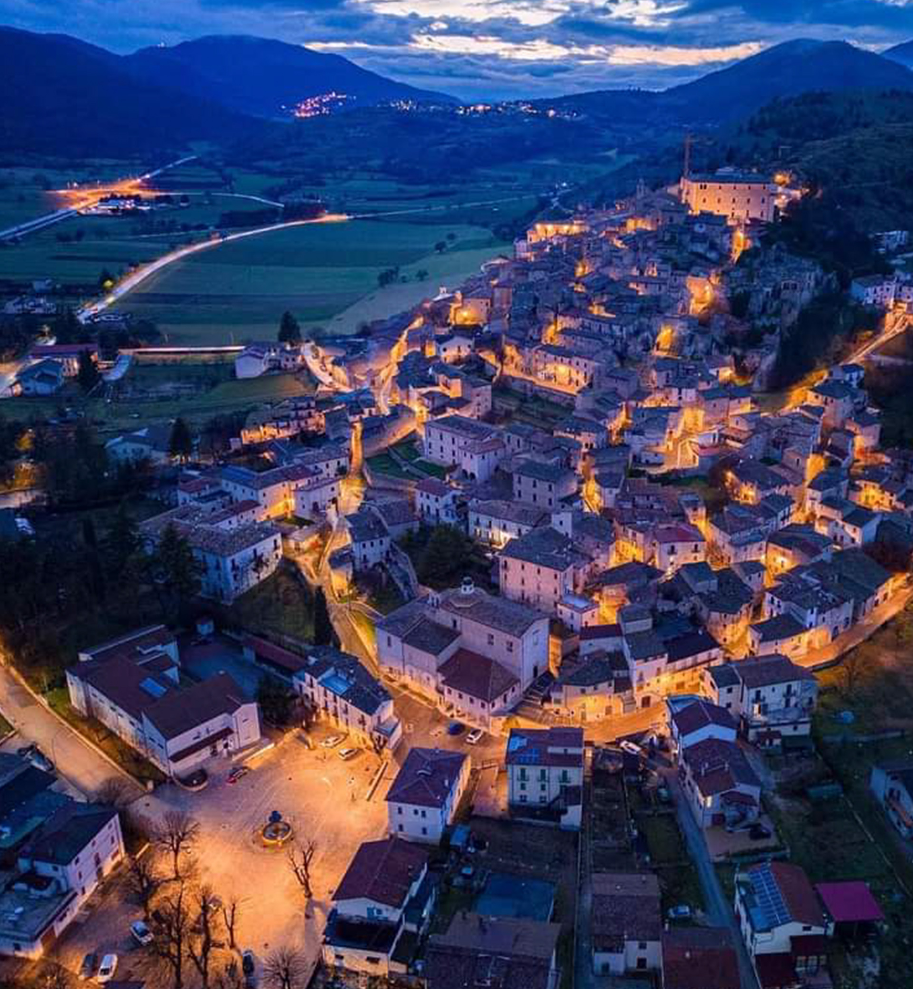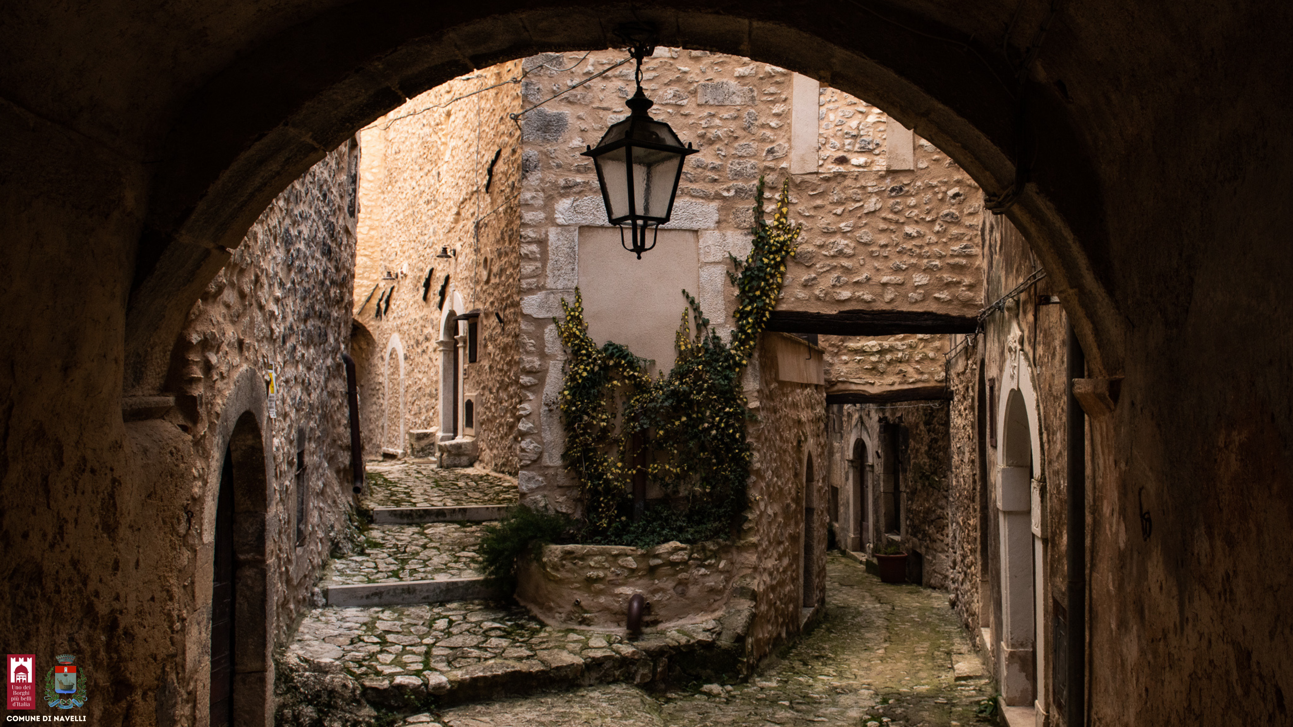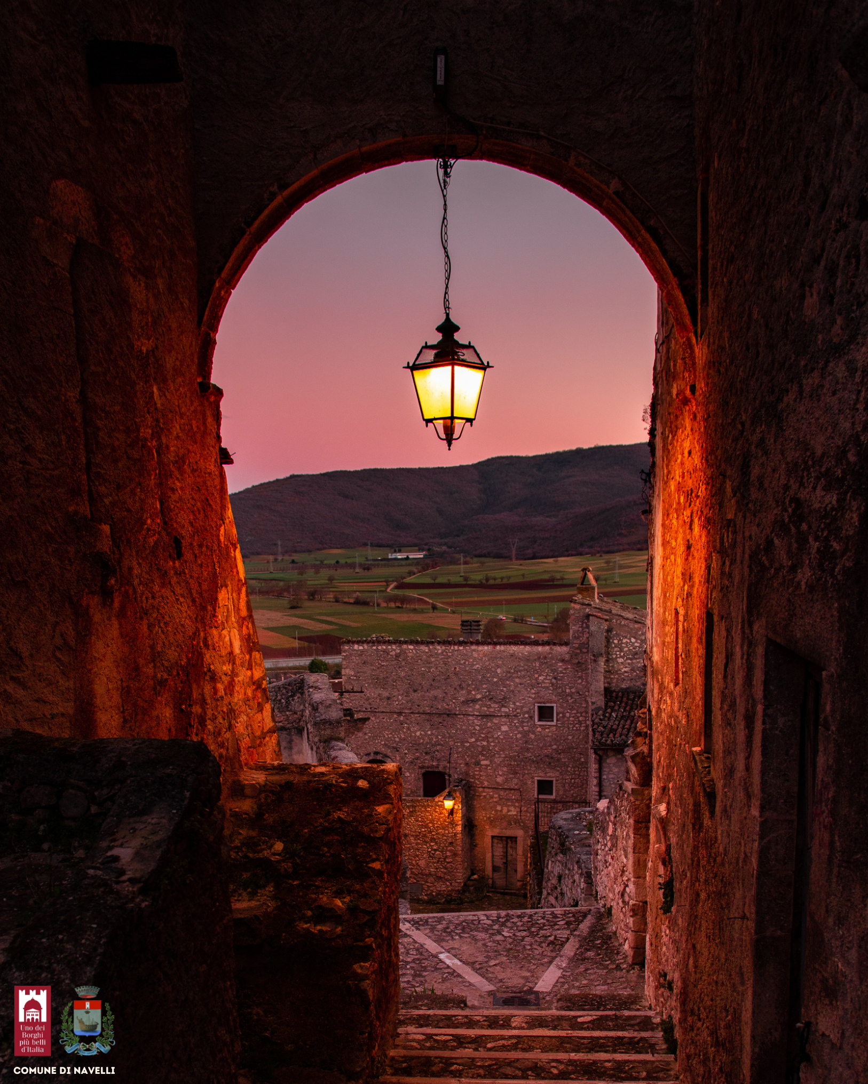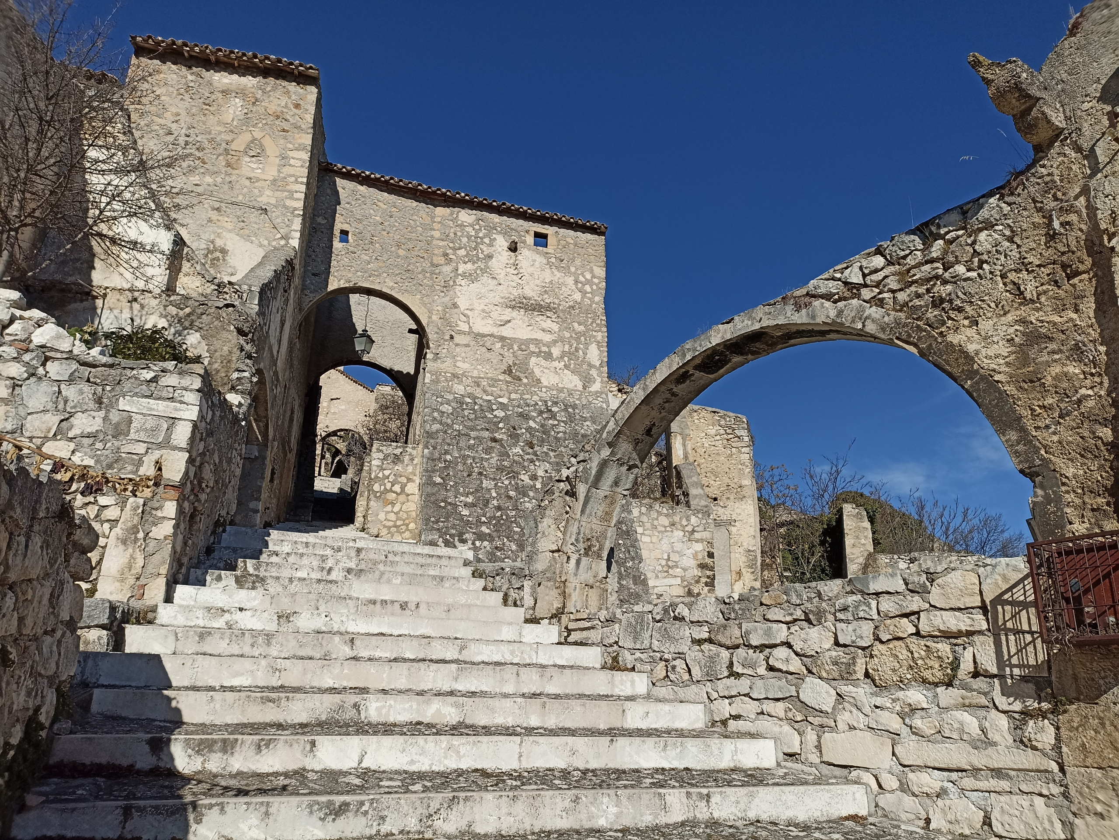Entering Porta San Pelino, one is plunged into the village, which gives an idea of late-medieval Navelli. The village, built around the 14th century, was enclosed by mighty city walls that descended almost to the valley and, added to those of the castle already present on the top of the hill, formed an almost oval shape. Porta San Pelino is the entrance on the S-E side: then there are Porta Santa Maria on the N-W side, Porta Villotta - which can now only be visited from the outside - on the E and Porta Castello on the N-W side. The village's internal road system is typically 'herringbone': the main thoroughfare is Via del Macello, which follows the straight line of maximum slope; to this are perpendicularly connected, on both sides, narrow alleys that follow the contour lines. The houses, made of local stone, are arranged in rows along these alleys, using live rock as foundations. The lower floors were usually stables or cellars, often also dug into the rock, while above was the actual dwelling.
At the junction of houses placed at different heights, so-called 'arch-houses' were built. From the 16th century, and especially during the following centuries, after adopting the 'house-wall' solution and once the entire enclosed space of the village had been saturated, out-of-town dwellings were built, all the way down to the valley.
As soon as one enters Porta San Pelino, one finds oneself at the entrance to Via del Macello, the commercial heart of the village until after World War II, when the massive phenomenon of emigration depopulated the village. This area included the communal bakery, called ru fòrnë d'appédë ('the walking oven'), and ru macèglijë ('the slaughterhouse').


The strenuous ascent of Via del Macello, which was originally largely vaulted, leads to Porta Castello, a highly evocative route. Those wishing to follow this itinerary will encounter ru fòrnë d'accápë ('the oven at the head'), restored by the municipality of Navelli.
Along the steps of 'Via del Macello', taking one of the alleyways that intersect with it, at a certain point you come to a subway with a small wall on the right where concave stone slabs are set: these are lë pilùccë, where pack animals used to find refreshment after a day spent in the fields. A farming world that has not disappeared, but has become mechanised since the 1970s. At the crossroads of Via Forno da Capo and Via del Macello, we come to ru fòrnë d'accápë ('the oven at the head'), before climbing the last stretch of the stairway leading to the castle.
This is where we find the fourth entrance to the fortified village, Porta Castello, a double-winged gate, opened inside a high tower due to the quadrangular room within which it is built, the materials from which were certainly taken and reused. Upon entering, one can imagine what must have been the castrum or castellum of Navelli delle fonti, still ru castégglijë in dialect. On the adjacent wall, two rows of crenellated battlements can still be seen, pertaining to a superelevation of the walls.
The nature of this castle must have been purely defensive, since due to its size it could not permanently house the entire population, which until the 14th century apparently still lived scattered in the various villages (villae) of the plain: only then was it decided to create a second fortification, larger and developed downstream, with a precise urban layout. The result was the village and hence the semi-legitimate tradition of the sinecism of the 'nine villas'. Outside the Angevin castle, on the NW side, stood the church of S. Nicola, testified to since the 14th century, which then gave its name to the hill on which the village stands: today only its memory remains.


